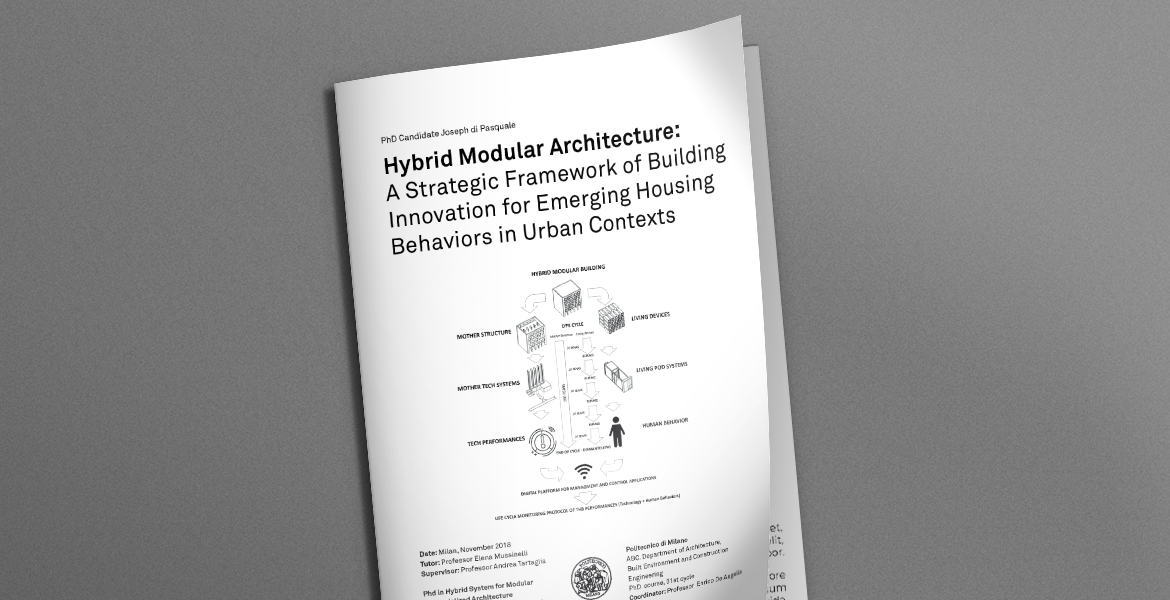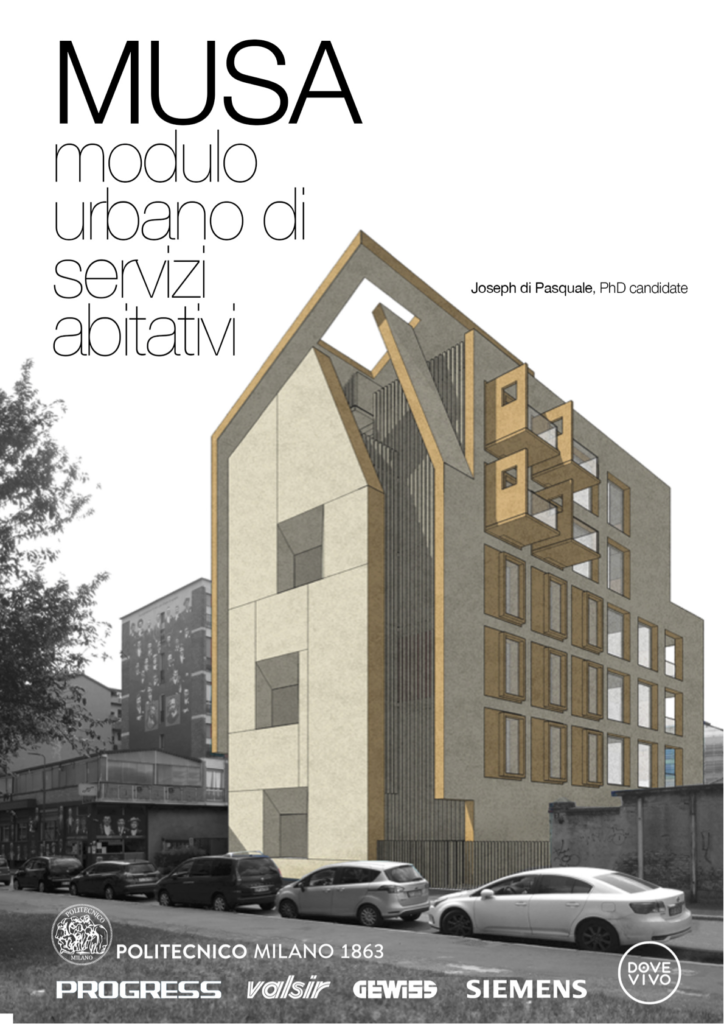
PhD Research
- Post by: JDP Architects
- No Comment
Hybrid Modular Architecture: A Strategic Framework of Building Innovation for Emerging Housing Behaviors in Urban Contexts
The following text is the non-exhaustive summary of a 5-year research developed by Joseph Di Pasquale in the framework of a Doctoral Research scholarship at the Department of Architecture, Built Environment and Construction Engineering of Politecnico di Milano. The research has been conducted in partnership with a co-funding panel of manufacturing companies involved in the construction sector (Gewiss srl, Progress srl, Valsir srl., Simenes Italia spa). The full thesis consists of over 200 pages and proposes, starting with a reference scenario and analyzing a set of case studies, a theoretical framework called “hybrid modular” to interpret changing housing behaviors. → Download Joseph Di Pasquale's PhD thesis
Reference Scenario: a new cultural paradigm to be considered
In the second decade of the 21st century, the effects and consequences of the great recession (global financial crisis 2007-2009) together with the spread of Internet 2.0, have led to profound changes in the habits, desires, and behavior of people. This has produced a structural change in macro-economic dynamics and social organization, particularly in globalized urban communities. The new cultural paradigms are profoundly modifying the perception of housing, and the same housing behavior in large cities. New players are just emerging on the market trying to match the new housing models by proposing housing services that conceive the house as a service throughout the entire life cycle (lifecycle profit).
Co-living are the main novelty of the real estate market, representing both the very first commercial application of the principles of sharing economy to urban housing, and the first concrete interpretation of emerging housing behavior in urban contexts. By analyzing the market evidence and the web sources, it is possible to identify a possible core of typological and technological features that define them:
1. Individual living microcosms (living pods) and living devices
The classic categories of typology, which define housing size according to bedrooms or rooms number, are abandoned. Almost all floor distributions are created from individual living microcosms, with varying dimensional and typological characteristics, that are variedly merged with shared and collective spaces. All of them are as fully independent as possible, thus replicating the scope of housing within the individual space. As such, they can be defined as “housing pods” or “living pods” since they are effectively integrated stations providing residential services. Inside the individual microcosm, every “domestic” function (kitchen, bedroom, study, bathroom,…) becomes “living devices”: specialized technological components, standardized and reproducible on a large scale, that give the functionality and the habitability of the microcosms.
2. Common spaces
Although the living pods are equipped with everything the individual user needs to live, he/her will use common spaces to socially share the housing experience. These spaces are considered to be optional and extra services for the user: there is in fact a graduality in the level of sharing of these spaces that seems largely dependent on their proximity to the microcosms (cluster’s hot spots), or on their public accessibility from the city space (public spaces).
3. Service management
In co-livings the living costs of the users are incorporated in one flat monthly fee, also to guarantee a certain basic maintenance of the building stock (like an integrated cleaning service). In many cases the services are outsourced and also open to the external public. As for the gym and wellness services, it is usually expected that users will have easy access with a discounted rate. Another main feature is the exclusive use of the digital platform (app) for the provision of the service that is increasingly configured as a real subscription (account) to integrated housing services.
4. Mobility solutions
Various solutions are registered for mobility. Generally there are no private parking spaces. In some cases, the use of a bicycle is also included in the basic fee. The Collective does not provide parking, but provides a car sharing service to be booked. No special services are promoted for food. Only WeLive offers an unlimited refreshment service (tea water and coffee) for its members.
5. Hybrid approach
From the point of view of construction technologies, a hybrid approach makes extensive use of traditional building systems but with important elements of innovation. Off-site manufacturing processes are largely used to provide building modules or components and even relevant parts of the construction. e.g. In the case of the Ollie building in New York, the entire building is built by implementing modular off-site construction technologies for the housing microcosms, assembled on-site on a concrete ground floor containing the common spaces.
A theoretical framework for innovation in technology
In the history of architectural technology over the past one hundred years, new process and product innovations have already been explored in almost every direction, but the actual production and industrialization practices of the construction sector has not not significantly been affected by them.
Because a consistent demand for a new type of housing is emerging in urban contexts based on temporality and flexibility, and existing technologies and models are inadequate, hybrid technologies can fill this demand.
In the hybrid modular building, some components could be removed and substituted for a technological upgrade and/or for reconfiguration. This will reduce retrofit costs and the lifecycle footprint of the building, to create economies of scale, standardization, modularization, and industrialization processes for the removable components, and it will extend the durability and the lifecycle of permanent components.
(Mussinelli et al 2017)
Also, since the evolution of housing behavior is continuous, we need to think of a building model that corresponds to it, structured to be able to change following the evolving needs of users. The process to be adopted in a definition of the theoretical framework to re-conceive the housing building, is the modular hybridization, to be intended as the mutation of the typology and technology of the residential building due to the needs expressed by new housing behavior.
Basically, it is a matter of distinguishing the permanent typological and technological components (those characteristics and trends are considered to be “stable” and not destined to change over time) from the respective temporary ones (those portions of housing functions more affected by changes with respect to the evolution of users needs) in relation to the identified characteristics of the new housing needs.
Metaproject: urban housing hybrid modular building
In the last part of the research, the guidelines for a meta-design of a hybrid modular residential building are summarized, taking into account the main typological, technological and managerial characteristics. This basis has led to the establishment of an experimental step to design a specific prototype of a building system using these principles, in cooperation with manufacturing companies, in order to identify all possible product innovations.

Mother structure: long life cycle subsystems
The mother structure serves as the basis for the static and plant connections of the housing components. It has connections to urban networks and facilities and it is self-sufficient (electric self production, phytodepuration drainage, drinking water management and recirculation, etc…).
Housing components: short life cycle subsystems
The housing components are configured as the elements that best interpret the housing behaviour of the users.
- From a typological perspective
they define their aggregative criteria on the concept of microcosmic clusters (housing pods) as the main typological trend of co-living. The individual microcosm is thus considered the “base brick” from which different and more articulate typological configurations can be derived. - From a technological point of view
the housing units must provide all the services that the operator offers for each individual microcosm, both in terms of furniture and technology. Functions such as sleeping, eating, personal hygiene, access to the network, study, and entertainment must be guaranteed. The quality of integration between hardware, management, and control software for all these functions is of fundamental importance for the quality of the housing component’s service. These pods also serve as a basis to evaluate the housing services tariff system. After setting a flat monthly fee for housing services, the control of energy profiles of users by the housing pod enables aggregation of rewarding services for energetically virtuous users based on objective parameters, verifiable in real-time by both the user and manager.
Community and identity
The real asset of a housing services provider is the community made up of all its users. The housing pod can become a platform upon which to aggregate the main housing service being provided as a series of additional services: mobility services, food, home deliveries, can be integrated. In this way, the integrating service manager capitalizes the asset constituted by its users, by defining framework agreements with managers of integrative services with additional advantageous conditions. Integrative residential services can be made available for users as packages that can be added to the basic subscription and be given as a “bonus” to reward users with virtuous behaviors in the areas of energy consumption, waste management, or even in the context of social design initiatives. This aspect also becomes decisive for the awareness of the user belonging to a community that shares certain principles and lifestyles deemed “sustainable”. As we have seen, this is a typical characteristic of the sharing economy. As well we have seen that the lack of a “sense of belonging” to the community could be a reason for the failure of some co-living initiatives. The gamification characteristics in the user-side management app facilitate the interaction between the platform and the user, helping users to pass from passive use of the services to active participation in values sharing. On the provider side, the app is a strategic tool to optimize management and maintenance costs.
Possible cases of application
The study does not attempt to correspond in any way to any particular configuration or design solution, since any consideration in relation to objectives and characteristics of the specific hybrid module developed, is assigned to the testing of the application.
Nevertheless, research can be defined by the possible applicative case studies in which modular hybrid systems can be used within the physical range area outlined by the research: the urban dense context, or the urban context to be densified. It can be divided in two cases:
1. the intervention in the existing building stock, that can be considered in its meanings of typological reconfiguration or functional reactivation of abandoned or incomplete buildings.
2. the new construction intended as building substitution, where two cases can be considered: urban units of integrated housing services, and the type of industrialized modular hybrid tall building. The first ones are small buildings that are built by filling up residual urban voids in order to densify and sew up the minute building fabric on time. This can be suitable for an urban fabric in a crowded and consolidated urban context. Also suburbs can be an application field for unbits in order to densify the urban fabric and increase the urban identity. Application on industrialized hybrid modular tall buildings, on the other side, can be referred both to urban contexts in the phase of rapid urbanization, but also as a strategy of rehabilitation, densification, and the reduction of land consumption in the suburbs. This can occur in socially and economically stabilized contexts, through the intervention on micro-exhausted residential quarters entirely replaced by a single modular hybrid building and the consequent reclamation and return to urban agricultural uses of the liberated space.
→ Want to read the full thesis? Download it here.
